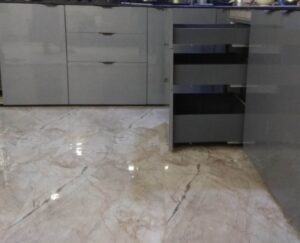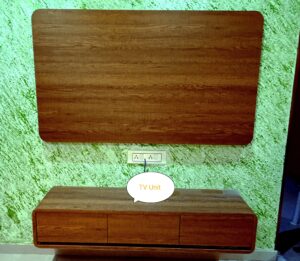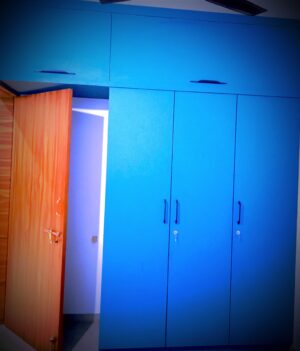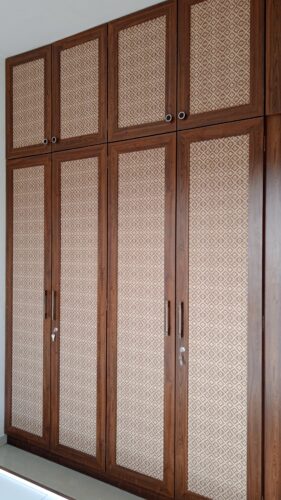kitchen cabinet ideas
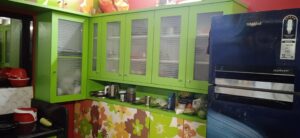
kitchen cabinet ideas: Kitchen cabinet is used for kitchen items. Kitchen utensils are mostly of small size. Cabinet can be made of 18mm plywood and 8mm plywood can be used for the back. L Hinjish to make this. But(plan) Z Hinjish and L Bihari Hinjish are also used.
Depth of kitchen middle cabinet : ranges from 10″ to 14″ and height ranges from 2 feet to 28″. But where there is gas space, the height of the cabinet should be more than 30″ or if a chimney is used then it can be installed right in the middle of the cabinet.
However, where there is a gas stove, the space between the top of the kitchen and the middle cabinet should be 22″. If the cupboard is more than 18″ away from the gas stove, then the cabinet can be made up to 44″ from the top of the kitchen or as much. If you can get a place, it is better if you don’t have to sit at the place.
Height of kitchen cupboard from the ground: Generally the height of such cupboard is up to 76″ and the depth is as per requirement. But at any time the cupboard should be 12mm more than the upper part of the big door. This is very important, this thing should be kept in mind. Otherwise the upper part of the door may touch the lower part of the upper cupboard.


